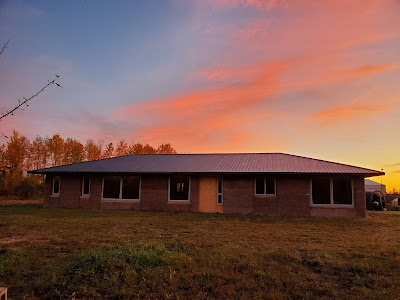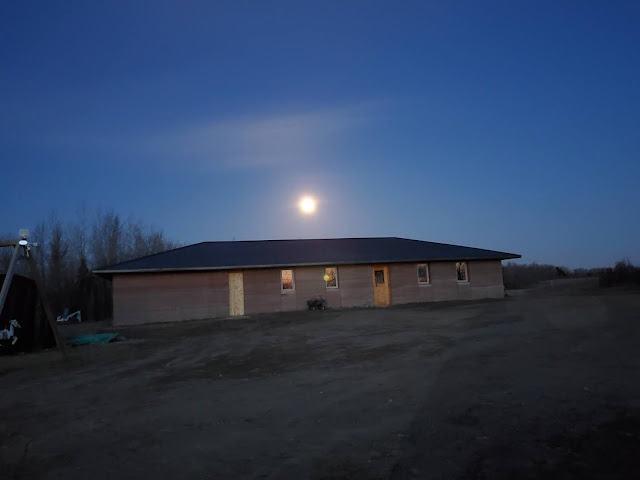Hello Everyone, Welcome back to our Rammed Earth Castle
Here are a couple links to short time videos of the walls being constructed, these were put together after the fact, not easy to record as you're building when it's just the two of us.
With the ceiling complete we've moved on to inside walls and other items. With the whole Covid thing it was difficult to source some of the furniture so I asked the kids to look up pictures of what they wanted, first a couple of bed frames with drawers.
I figure it's good practice and I'll need it when it comes to making the kitchen cupboards.
Slowly coming together
 |
| Time to do some work on the outside, level and start landscaping, Finally!!!!! |
Made some closets in my downtime.
Have to spend a bit more effort on the drawer faces, making stuff square is definitely not one of my strong suits, lol.
 |
| One is stained the other white 😊 |
 |
| Lights on in the living room |
 |
| Wood wall dividing the pantry (left) and our master bedroom with ensuite (right) |
Ran a grinder with a wire wheel along the edge removing some of the expansion material then used grout to cover and seal the expansion joint.
Kids bath
 |
| Half bath in the middle of the house, still needs a vanity. |
Naree wanted a particular desk, so of course.
Time for a Soaker Tub!
Used 2" X 12" tongue and groove glued together, stained and sealed.
Ended up using treated wood as it is the best grade. If the hot tub has lasted 5-6 years holding water for weeks at a time I figure this will do well as it would be drained after each use, unless we try using it as a Furo(風呂).
Just the right size DEEEEEP
There isn't much better than soaking in a nice tub


Dam I love this tub
Working from home for the 3 months of Covid required an office space so the computer room was advanced.
 |
| Sunroom |
1050 1"x 6" boards went through the dado blade in my tablesaw to shiplap this ceiling.
I made a spreadsheet of all our costs. Neato!
 |
| Landscape fabric laid around the perimeter, raised beds outside south door. Leveled and graded the surrounding yard. |
Focused on the kitchen and laundry rooms.
Simple laundry room, still to make the cupboard doors.
We were going to go with IKEA cupboards ($7000) as they make it pretty easy to figure out layout and cabinet sizes, but after checking out a few functioning kitchens there are some areas of concern like weak drawer construction. That lead to a quote for a plywood cupboards, that ended really quickly @ $12,500.Since all the dimensions are all on the diagrams we decided to make out of 3/4" birch plywood and order most of the hardware from IKEA
Threw some sheets on top to get an idea of the look.
Well time to to go back to the mine site, sigh.
Below is a link to a Excel sheet of our house costs to July 2020. It would not save it as a table, so I suggest you copy and insert as a table then the cost can be broken down. I found this super interesting, like how much wood went into the ceiling compared to what we were quoted etc.
I'll add to this Post as we finish up , Thanks for stopping by.
I found this interesting, I have a weather station that records inside/outside temperatures.
I entered this info into a graph to show how thermal mass works, this is without any added heating or cooling systems. should be neat to look at after the winter season.





























